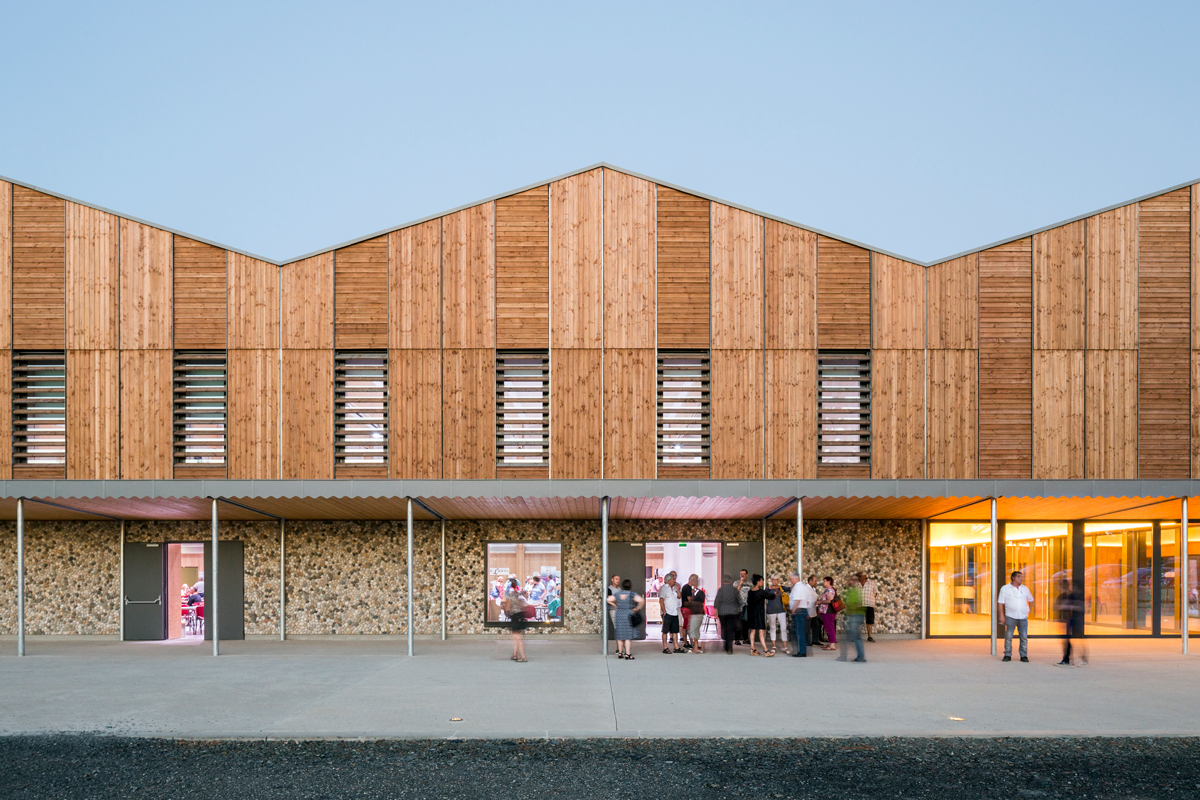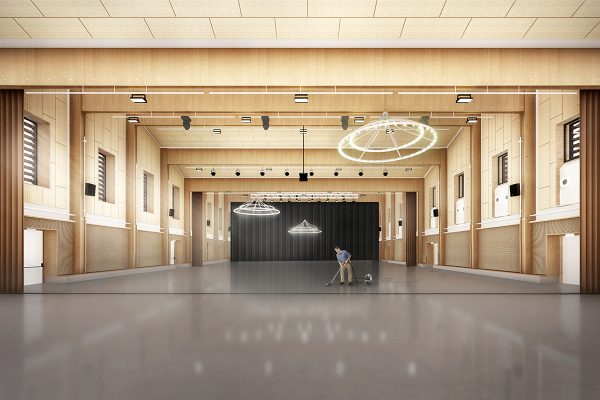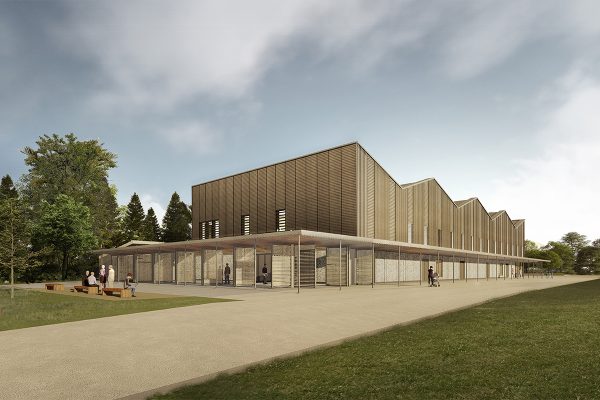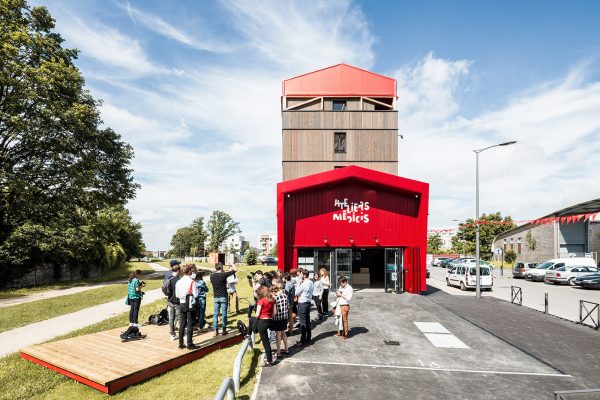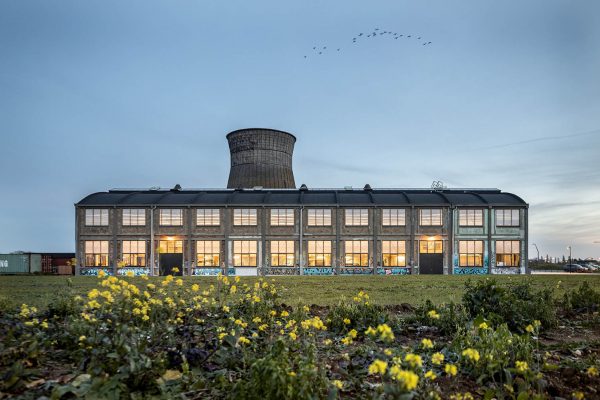At the heart of an exceptional greenery site along the Tarn river where the Sainte-Cécile Cathedral stands with its spire visible from afar, we offer a very modest building that spreads horizontally to do this landscape justice and carry in its structure the possible scenarios to be used.
To answer to the city’s need to invest in new reception halls in Pratgraussals, we put a large area at the pebble wall near the Tarn made of big timber porticos. It is covered by a zinc roofing that counts eight sides and it gives the building a distinctive shape.
A large awning offers a solar protection during the summer days and a helpful shelter for the rainy days. When you look North, this canopy stretches as if isolated from the rest and gives the outside area plenty of room.
There is a functional piece in the East allowing the whole building to lead to an inner service street. Outside spaces are thoroughly examined which allows the site to adapt to various activities.
The strong contemporary writing of this project of timeless substance, with its geometry and proportions, resides in the embodiment of the double reference to the curing tobacco barn and their open siding as well as the indoor markets – a place where everything and everyone connect.

