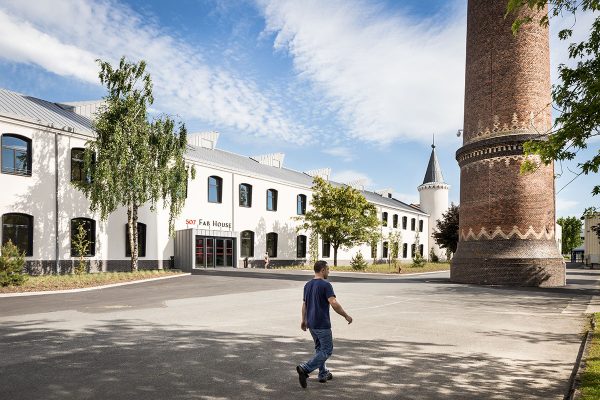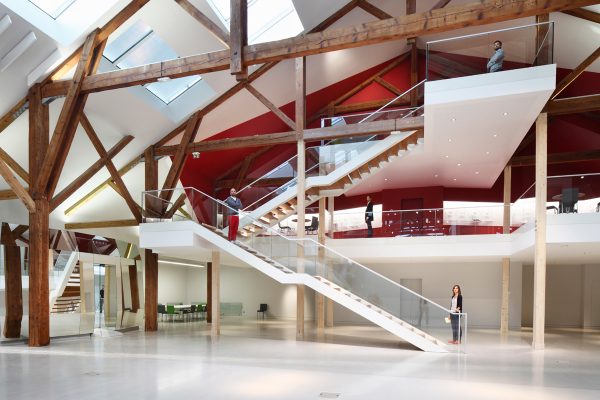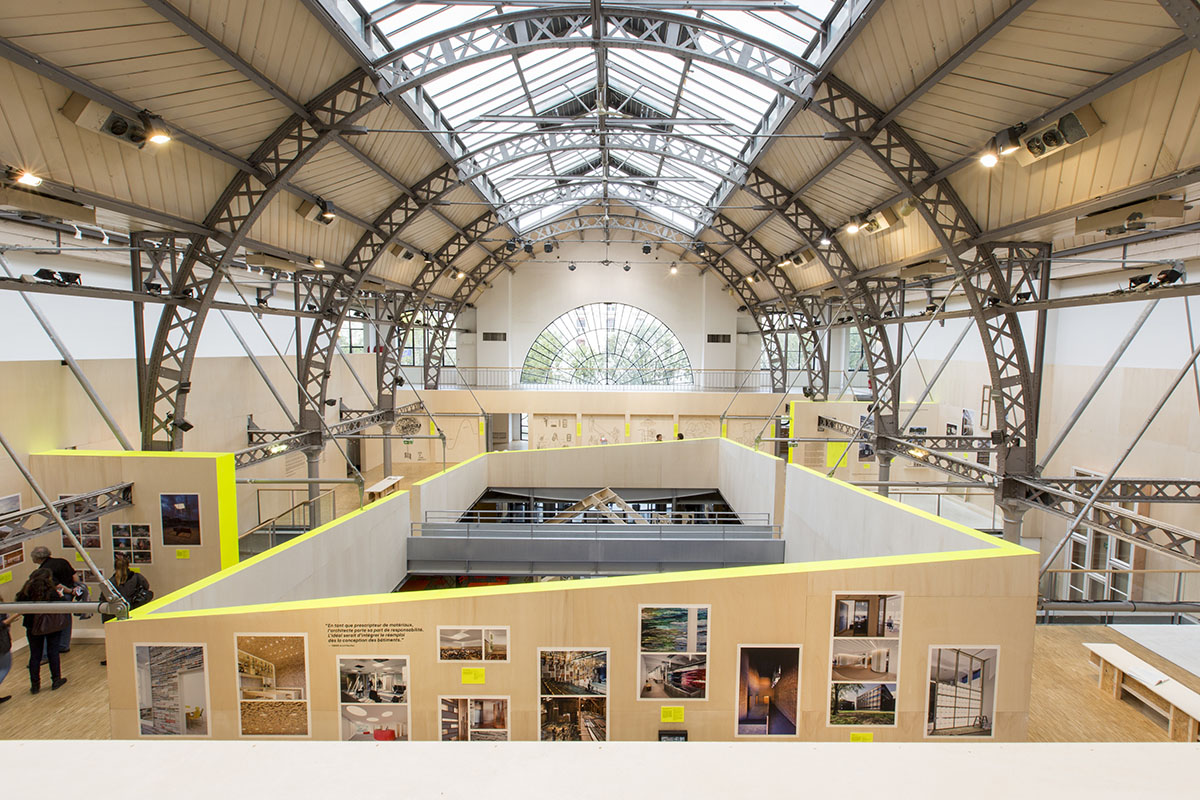The final remains of the gigantic Société Métallurgique de Normandie (Normandy Metal Production Society) had their blast furnace built in 1917 on the plateau of Colombelle in the North-West agglomeration of Caen. The electrical workshop and the breathtaking refrigerant are the last material symbols of the heated story that had their last casting done on the 5th of November, 1993. The SEM (Mixed-Economy Society) of Normandie Aménagement wanted to remodel this highly-symbolic place so they initiated a collaborative approach. They associated with future users and the program manager François Guiguet and a team of project managers which we belong to. They imagined this great concrete hall’s future, turned into a workplace with innovating culture that will more specifically host contributors to the collaborative and circular economy.
The package that carries our recollections will be fixed but preserved essentially in its entity. Inside the small nave will be erected three wooden floors with a coffee and restaurant section, some workshops on the ground floor, with a collaborative workplace and a rehearsal area upstairs. Large wooden balconies will make these workplace in alcoves stretch to the big nave left relatively untouched. The place will welcome and hold all cultural and professional events.
Foreshadowing a construction scheme that will be implemented for the big nave, the ECT collective created the Cité de Chantier from reusable materials at the very base of the nave. It will welcome future users and prefigure the place’s activity.




