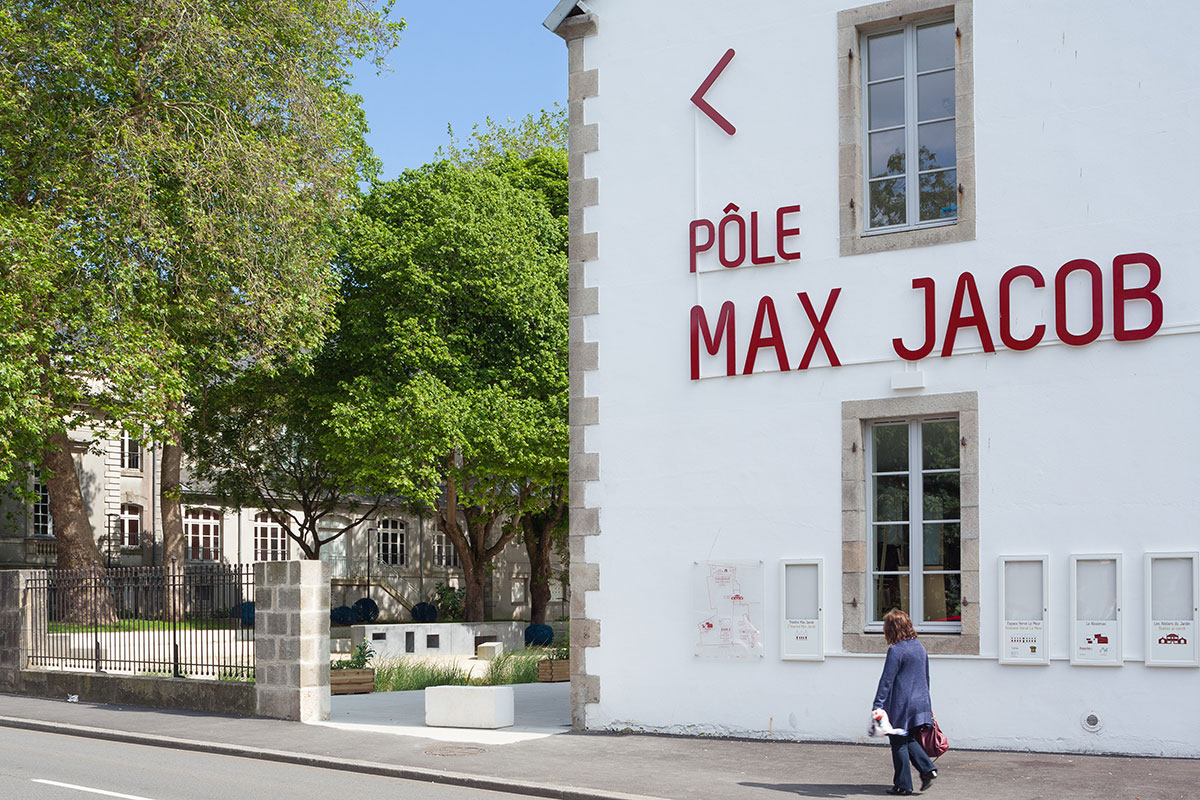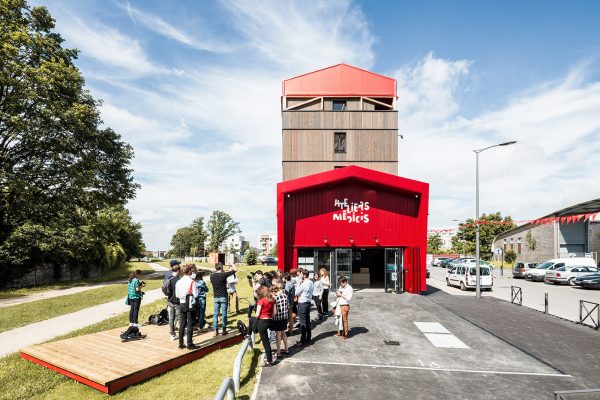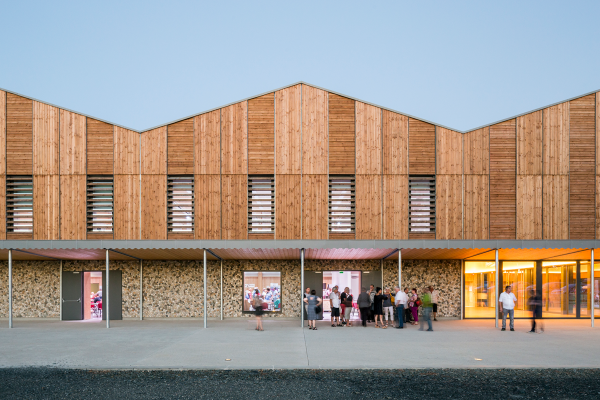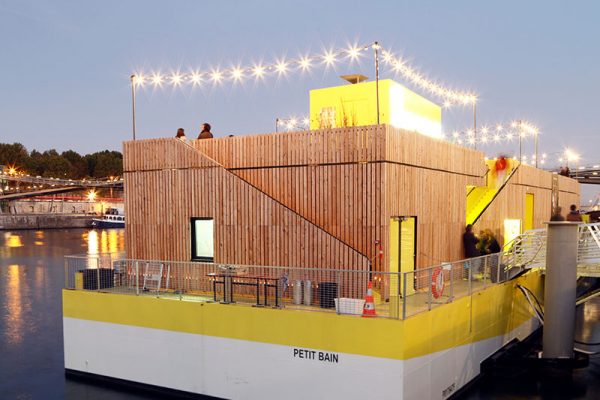The Max Jacob Center of Quimper is built around the remarkable theater, through restorations of a school, gardener’s cottages and the establishment of a new building. The Center challenges the environment of the city by being open on the city and to visitors.
Thoughtfully crafted with the garden it currently surrounds in mind, the Center is composed of several distinctive units. They are all connected, transparent and easy to access, therefore interesting to use if you are curious.
The open garden and simple urban furniture is attractive and also appropriate to rest, to chat, to dream. It’s a new connection to the city and a new definition of how to access the site. The new Center will welcome all artists: dancers, musicians, theater performers or… boules players. This open space changes along with the program.




