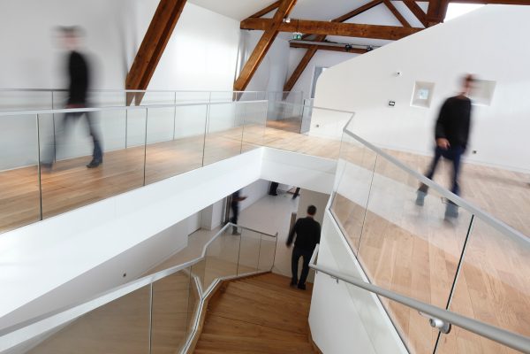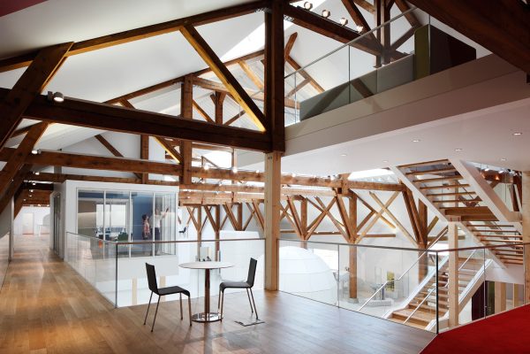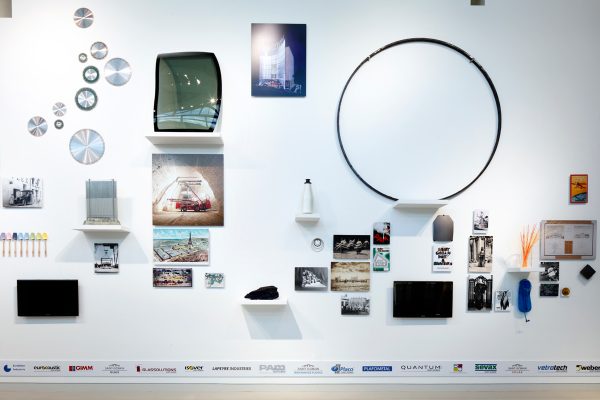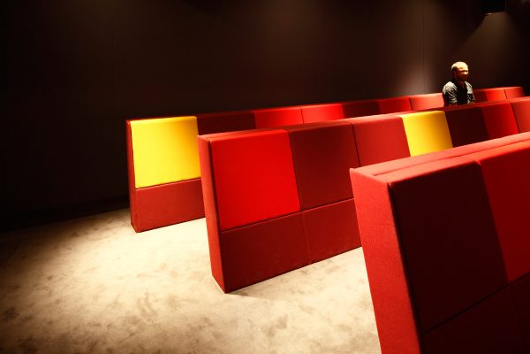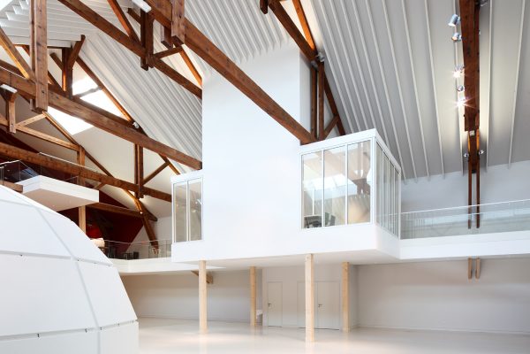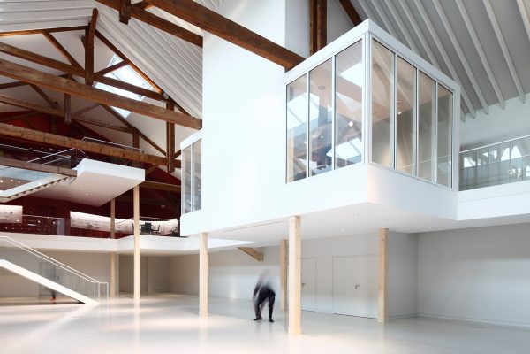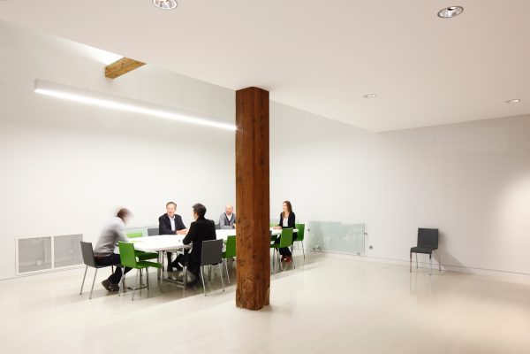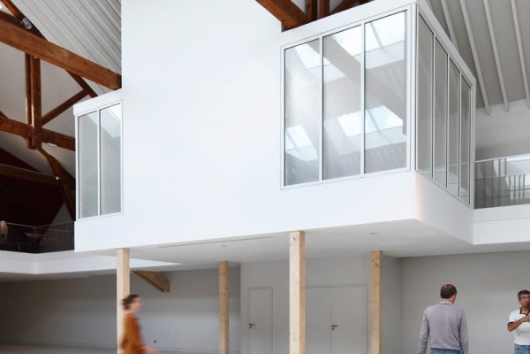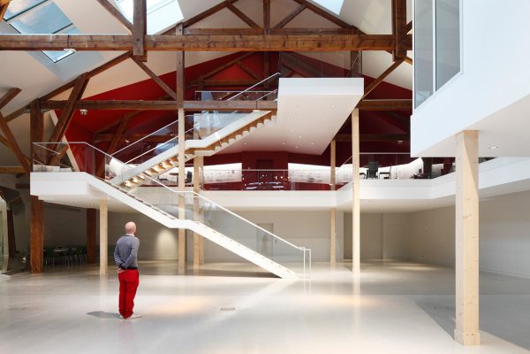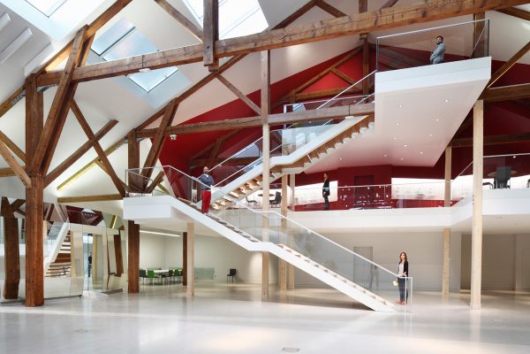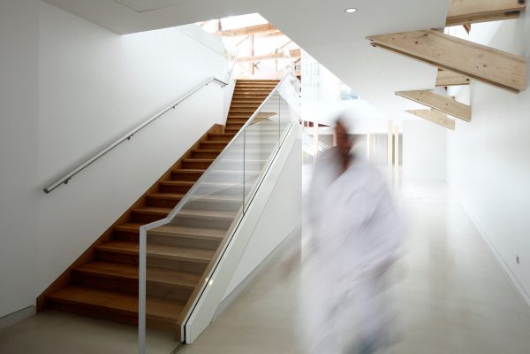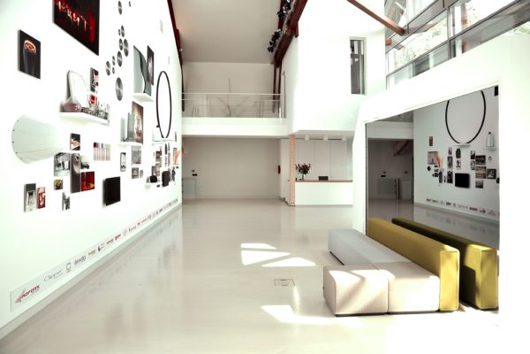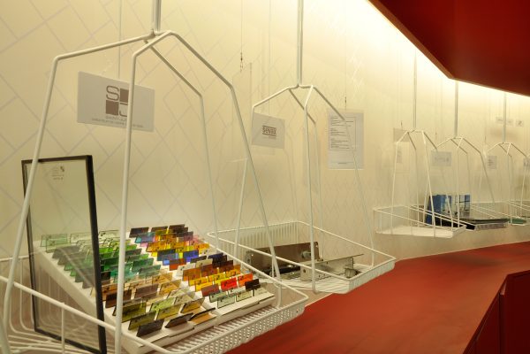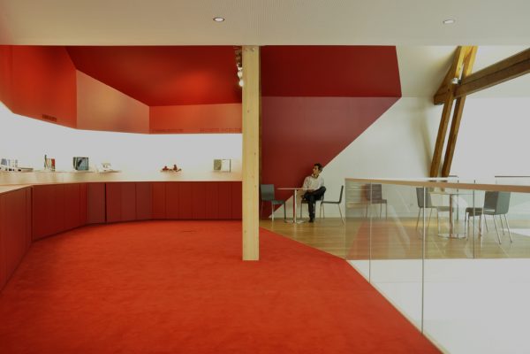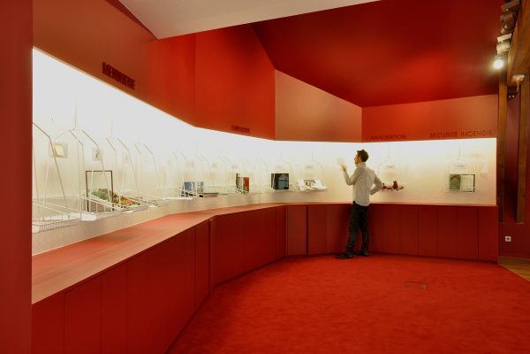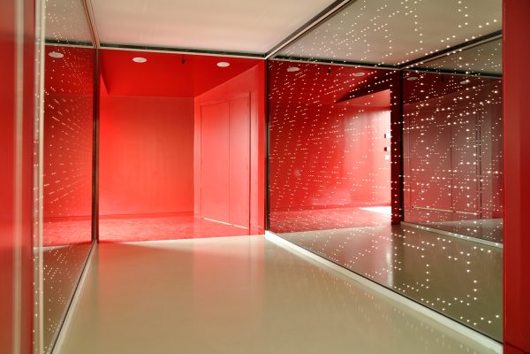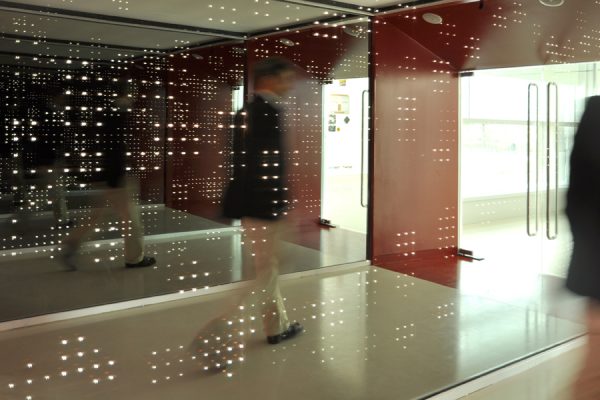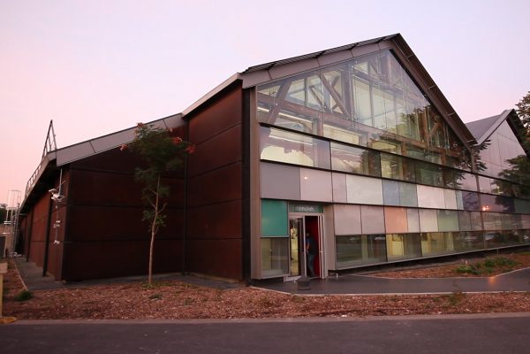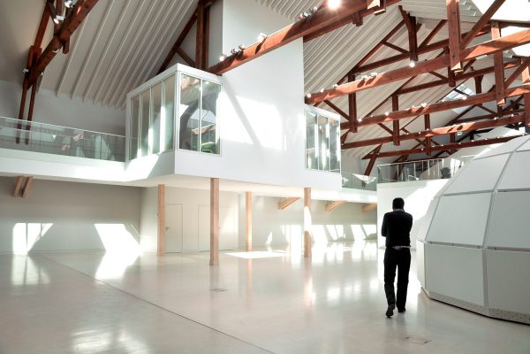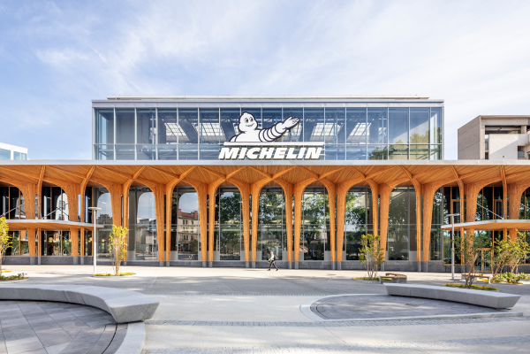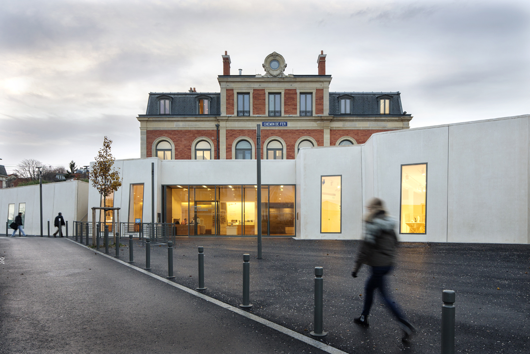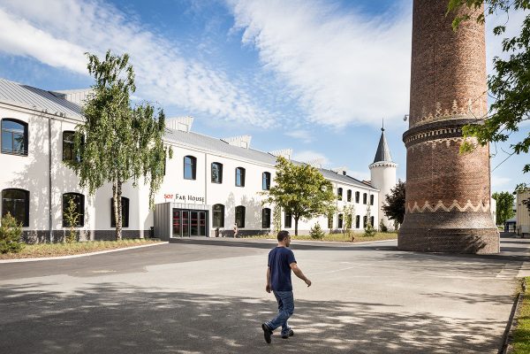From a non-isolated hangar to a low-energy innovation center: we put into practice and as well as on view the innovations power of one of the world leader in construction materials, Saint-Gobain.
For this innovation center we kept the immensity of the volume and the existing wooden structure. The new spaces play with the frame, get around it, interfere with it and open up new possibilities.
The heart of the nave is left open and empty. Without a predefined function, it is modular, open to future evolutions.
The program of this center revolves around the notion and sensation of transversality. The soluthèque span on three levels. It is a working space from which one can embrace in a single blink of the eye the full extent of the solutions offered by Saint Gobain with numerous samples dramatically presented.
For the entrance, we brought together thermic constraints and a lyrical will: the double-door entrance immerses the visitor in a unique visual and sound experience, as its size grows bigger, shrinks or turns round in a luminous and dynamic display.
In the style of the cabinet of curiosity, we displayed a selection of images and objects chosen from the group history. On the wall, studying penguins stand alongside measuring elephants. The large white volumes, enhanced by strong red tint-area, escort the visitors along their path and prompts encounters.


