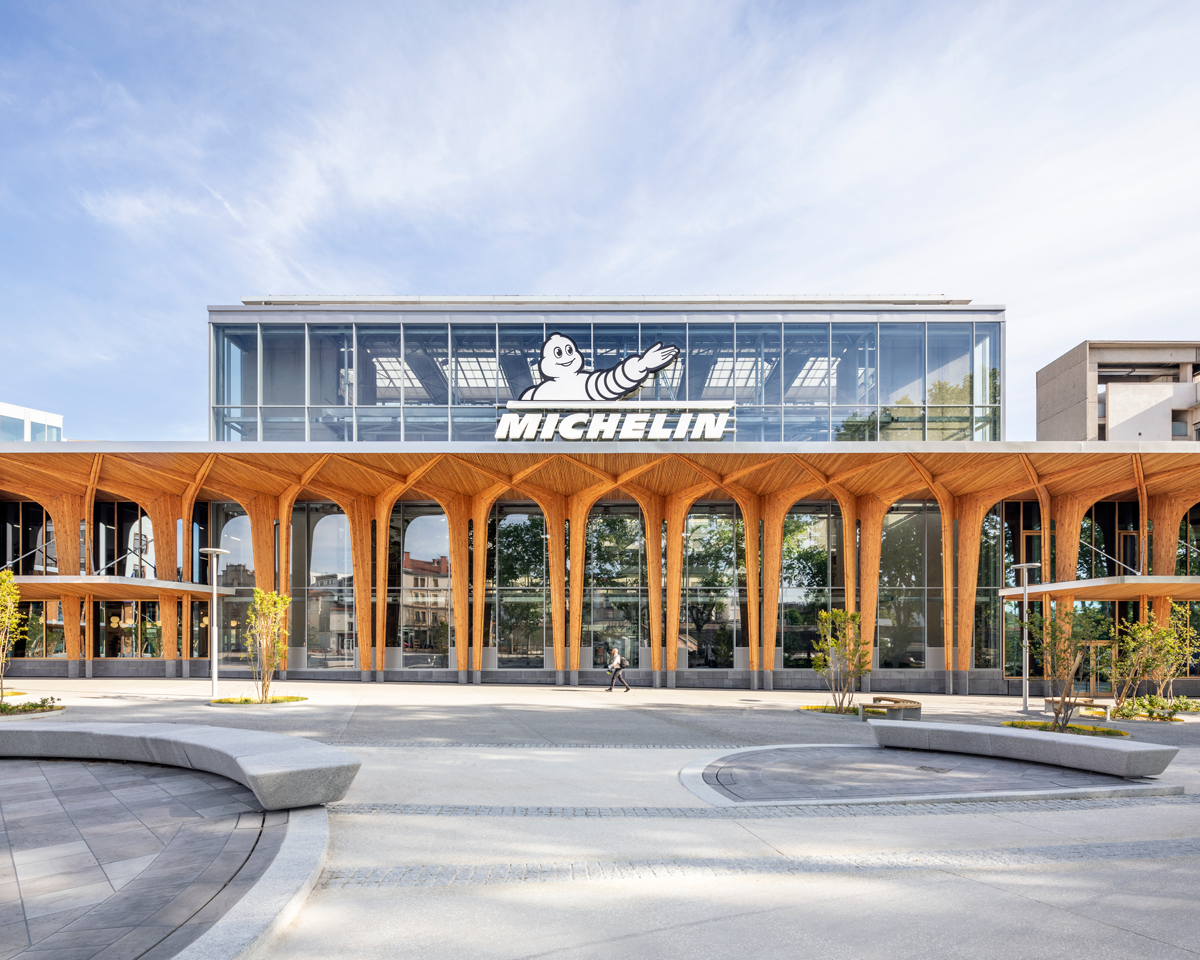Based in Clermont-Ferrand at the Place des Carmes Déchaux for more than 125 years, the World’s head office of the Michelin Group stretches on a site of fifteen hectares and incorporates about twenty buildings, including two which still manage their industrial activity.
The Group wishes to modernize the site, to adapt it in terms of functionalities and services and to fix the lack of prominence that its current building and surroundings betoken by having an online head office with a global reach. Our aim is to lead the architectural, technical, urban and environmental distribution operation on a highly complex site.
For this purpose, we have chosen to establish a guide that follows two goals: to give the site a compelling identity, modern and united, and to open the site to the city – especially through the development of the territory of the Place des Carmes – and the research of a greater visual and physical void fraction between the city and Michelin.
The reception building is our biggest intervention for it constitutes a true parchment with several layers of writings and we wanted to give it a unifying façade, allowing it to preserve the essential of the old building. We reinvented its nature and relevance and added a luminous area made of large canopies supported by a timber frame.
We went beyond offering a new identity and focused on setting the scene for the future decades of new writings to be added to the book of the history of the Michel group in Clermont-Ferrand.

