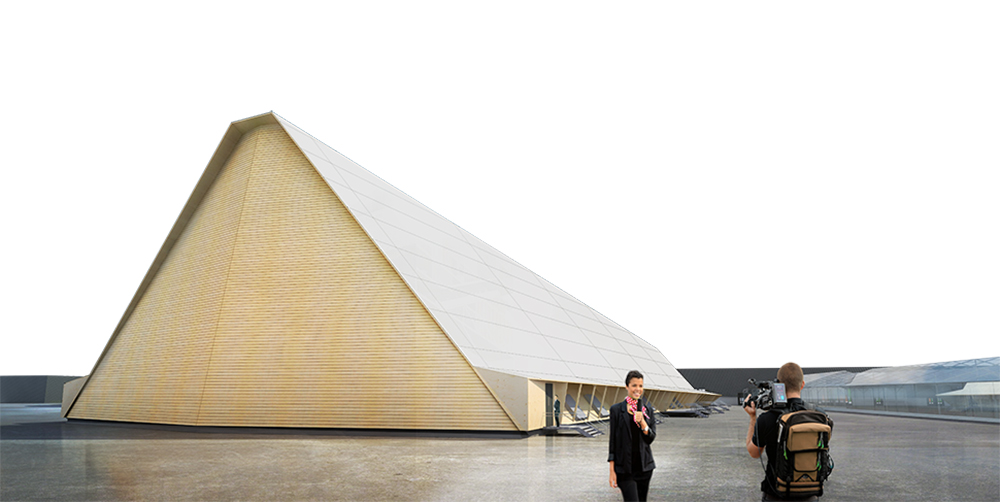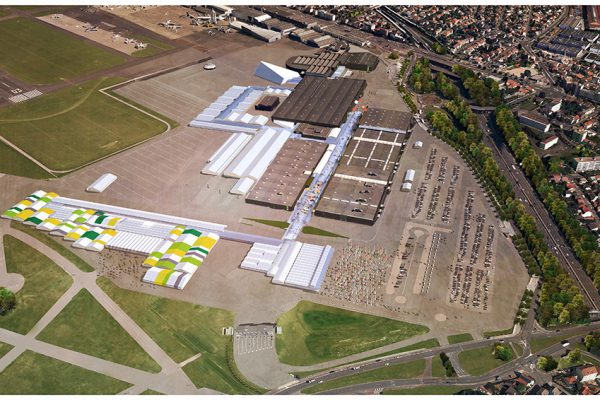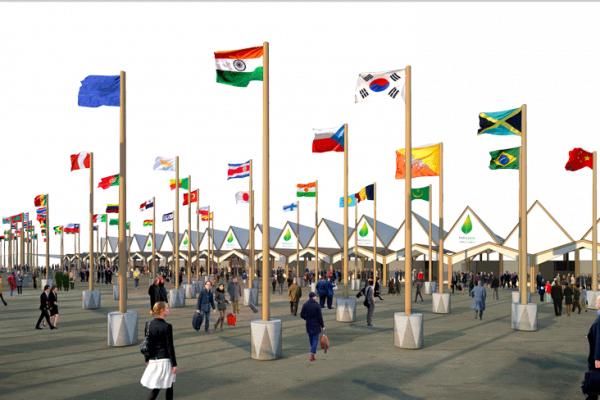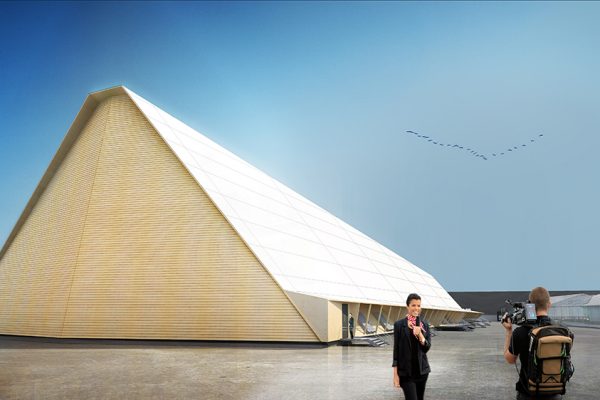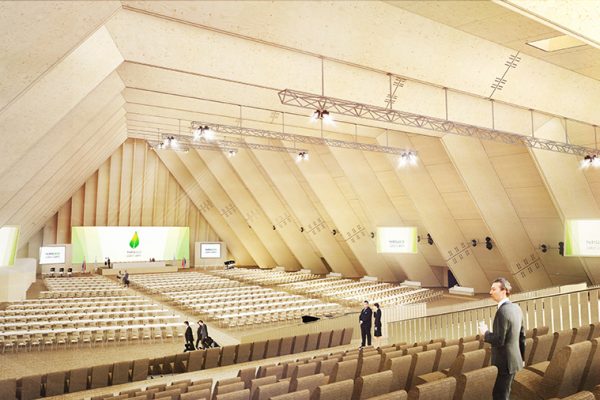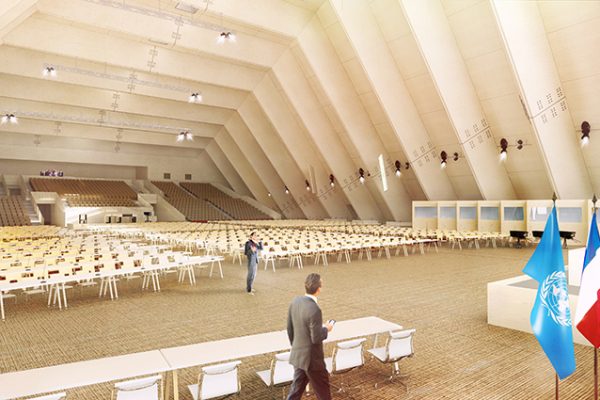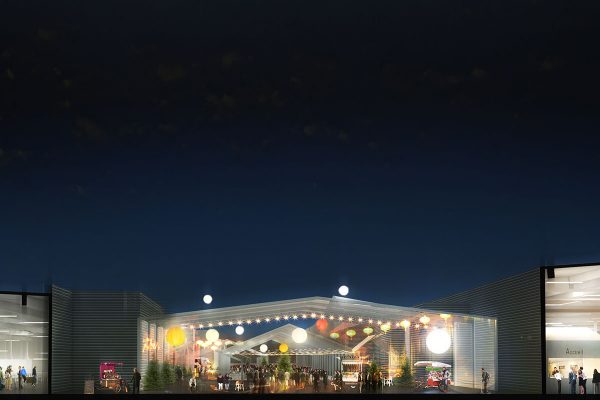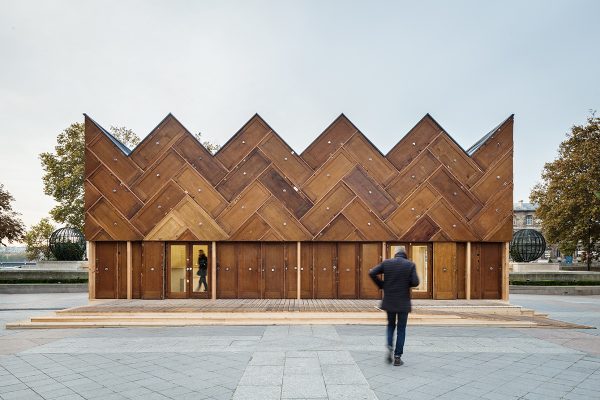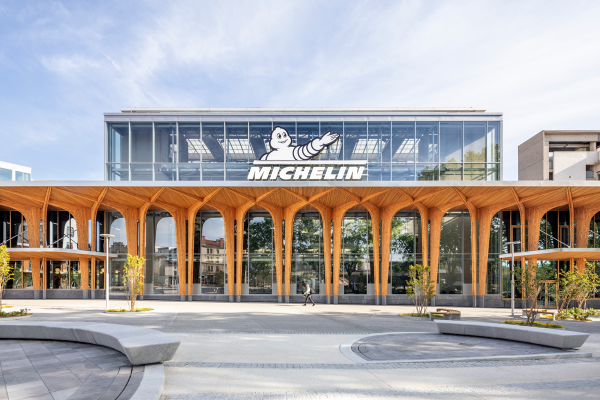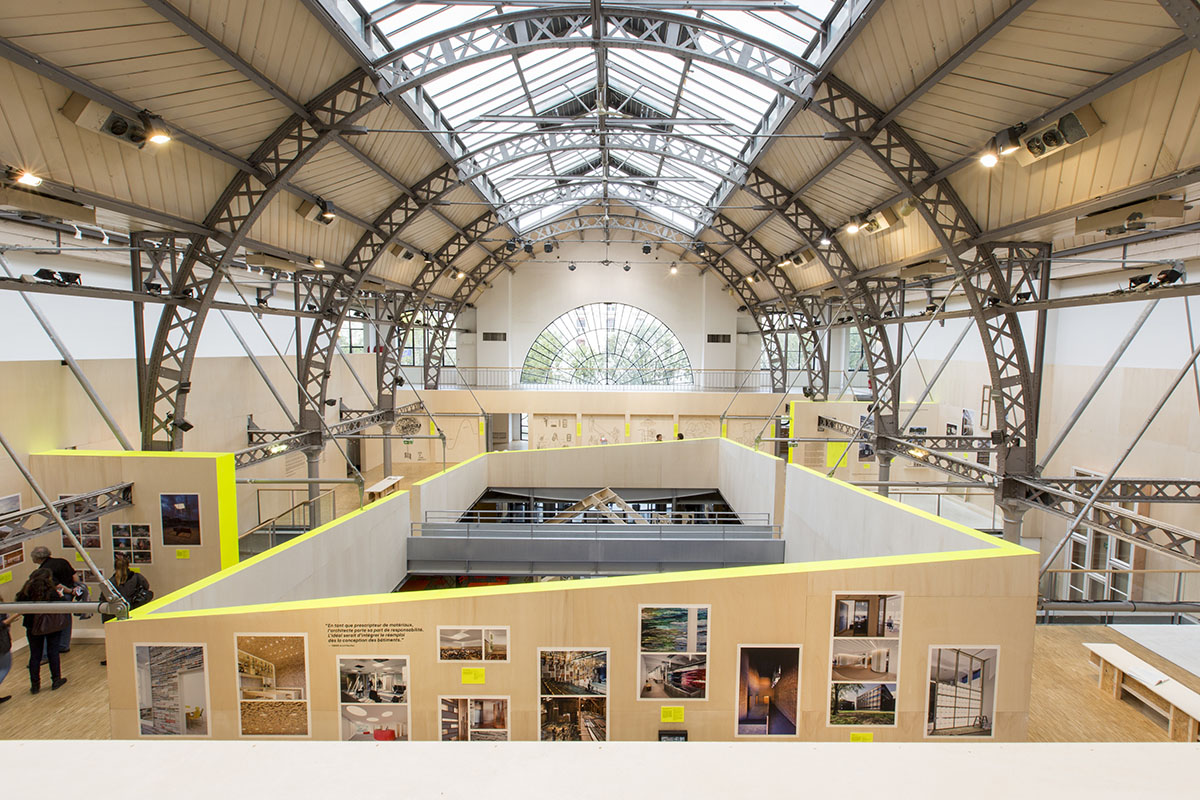France has to host a large portion of the world in December 2015 for the COP21, the twenty-first Conference of the Parties on Climate Change.
We planned the scenography for the Bourget site (150 000 m²) as the prime example for ecological and financial matters. We wanted to provide the 45 000 participants with optimal living standards – allowing them to focus on essential tasks such as communication, involvement, persuation and agreement.
We wanted to make an unequivocal building out of this “common house” represented by 196 nations. Built from bio-based materials, its energy requirements are covered by renewable power produced here on the site. It’s a genuine wooden cathedral, an elegant and plain place. Entirely built from prefabricated elements in solid wood, the SP1 offers a natural and comfortable look. It’s also entirely removable and usable for permanent purposes (concert hall, multisport court, prayer room, etc).
As a big bird streamlined on the Bourget tracks, SP1 calls for both conciliation and involvement to ensure that the defined goals are met and acted: “the aim is a legally-binding universal agreement that is applicable to all and will effectively fight climate change and accelerate the transition to resilient, low-carbon societies and economies.”
We have tried to find a certain coherence between substance and shape. We made the choice of convertible constructions to be available for rental after the manifestation. We built the Salle Plénière as a removable device to be put back together elsewhere in France. We developed technical processes for thermal insulation and soundproofing. We favoured the choice of wood in all structures to better the carbon footprint and we also favoured local industries.
This “High Human Quality” project is calculated, planned, lively and comfortable. It answers to the strong ambition and necessary ethics of this worldwide event hosted by France.

